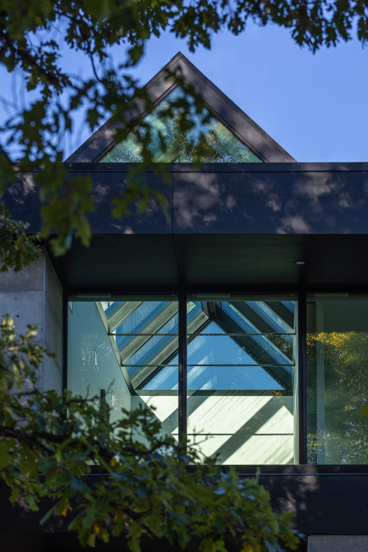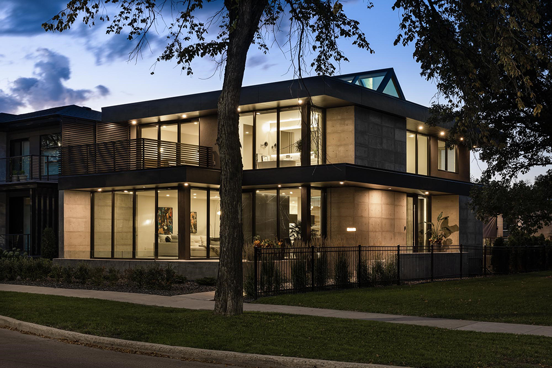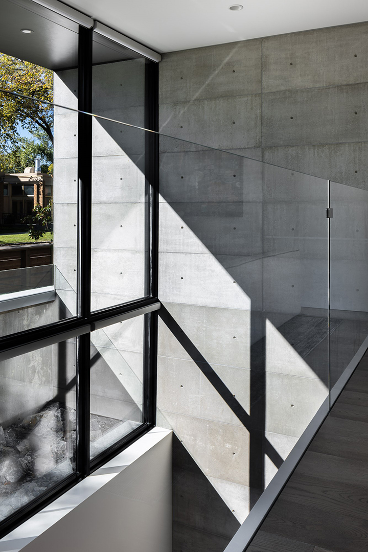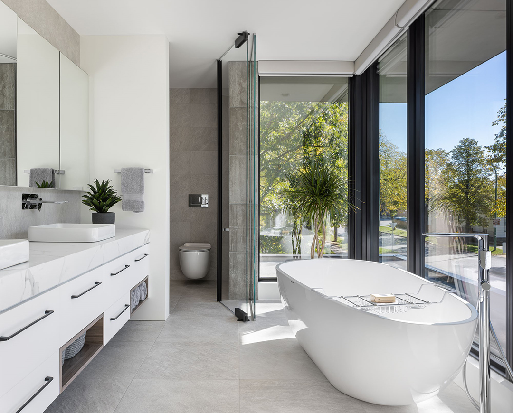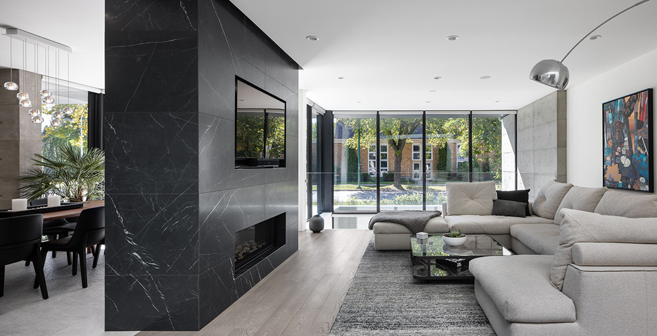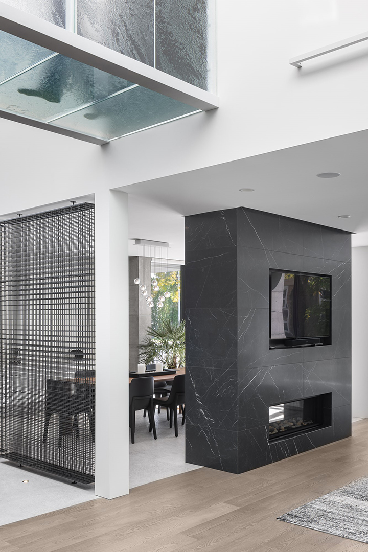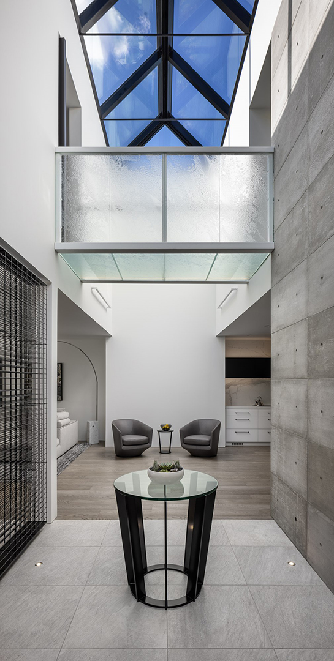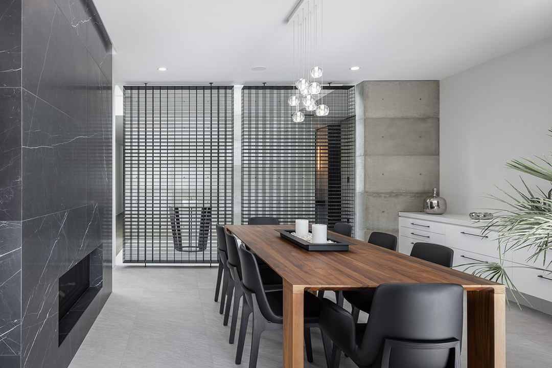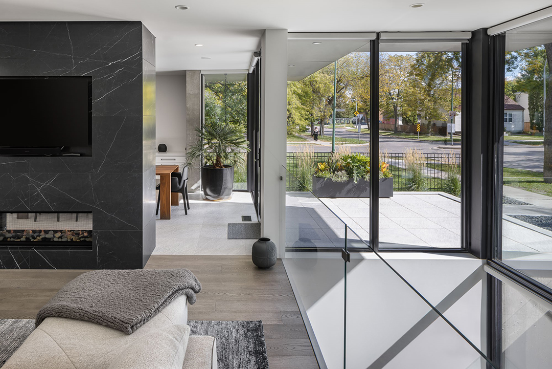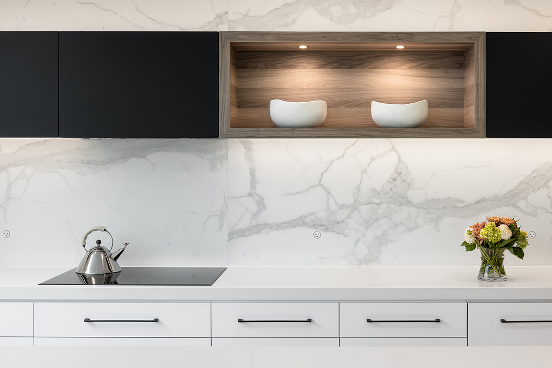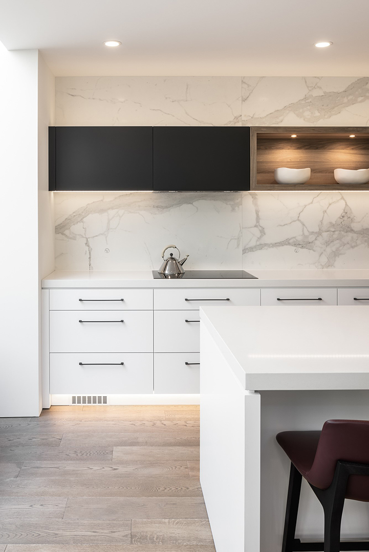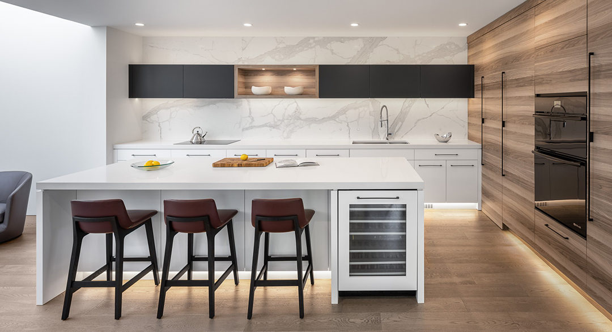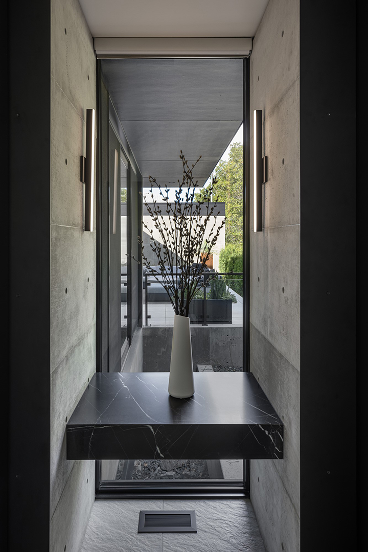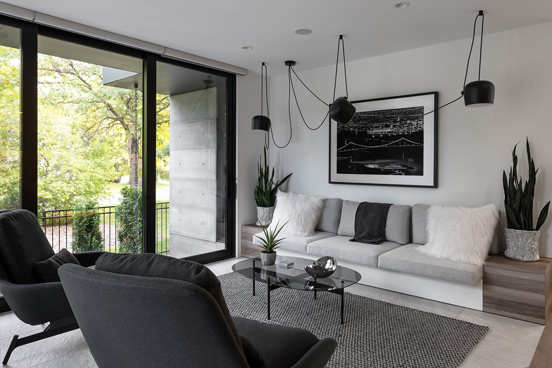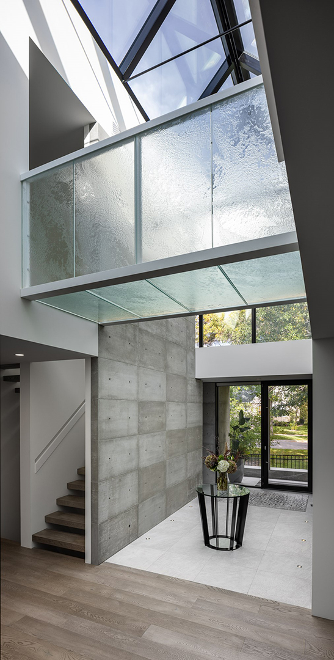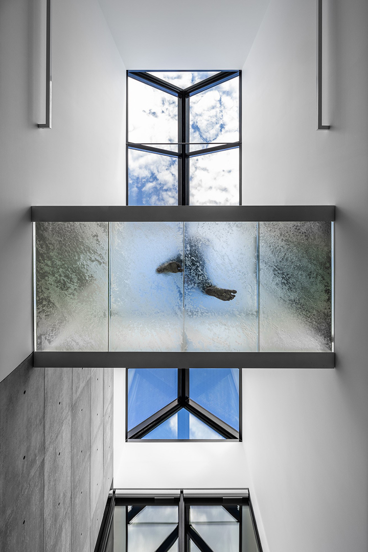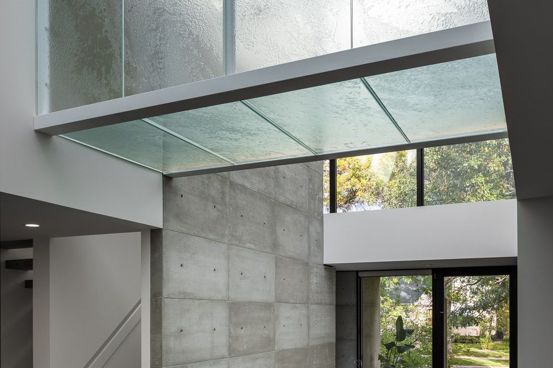Situated in a new development within one of Winnipeg’s oldest residential neighbourhoods, this modern, urban infill project explores and reinvents the formal arrangement of conventional single-family homes. Skylight House is a playful, contemporary interpretation of the local vernacular, designed within strict zoning and development guidelines.
Interior materials extend seamlessly into exterior living spaces. Large-format tiles flow from the minimal kitchen through to the exterior street-facing front terrace, a modern reinterpretation of the traditional front porch. The central focal point of this home is a 20-foot skylight and illuminated glass bridge, which bisects the space and infuses light and life into the front foyer and interior.
Architecture: Secter Architecture + Design
Interiors: Secter Architecture + Design
Builder: Harris Builders
Engineer: Wolfrom Engineering
Photography: Lindsay Reid
