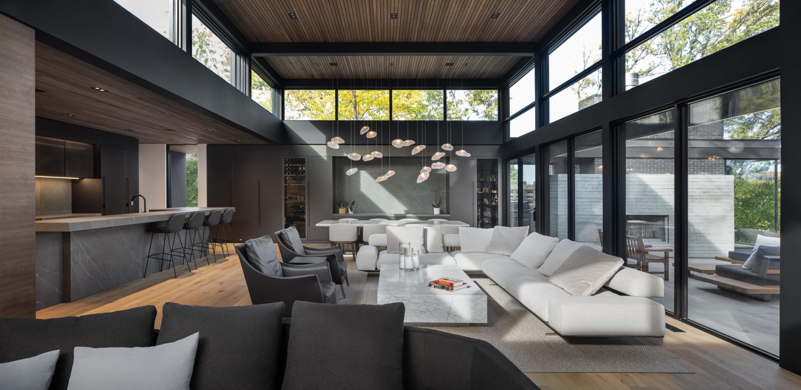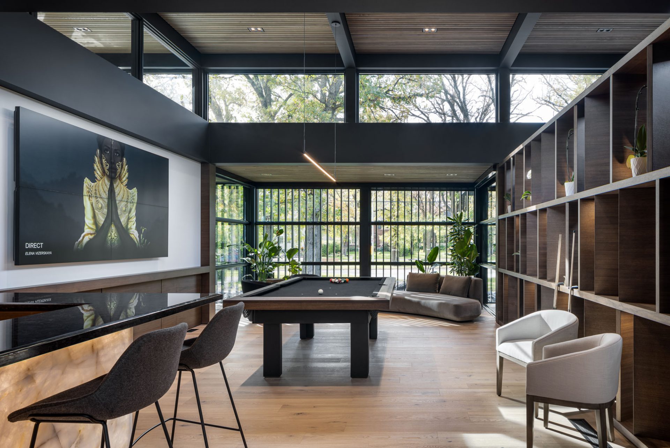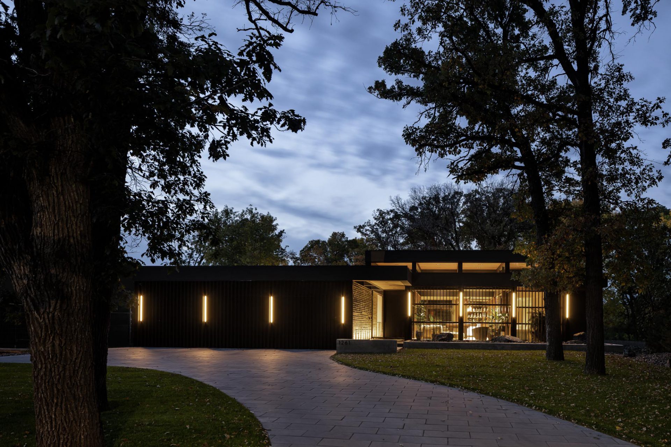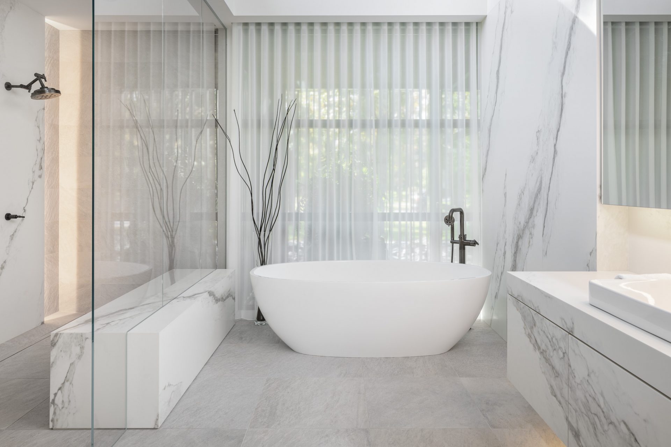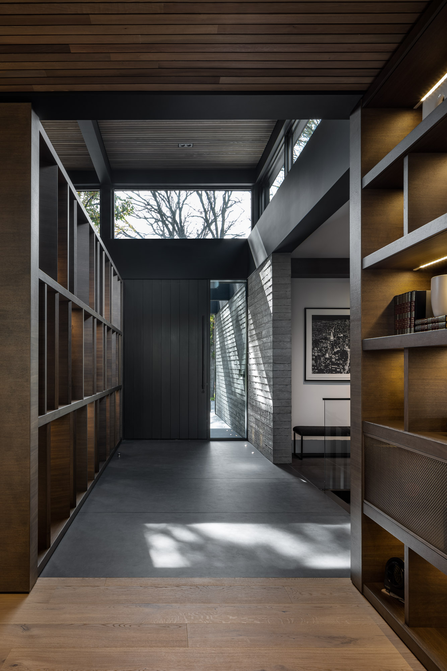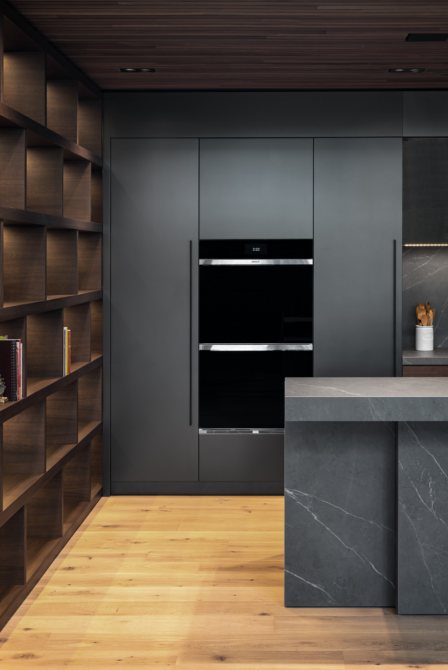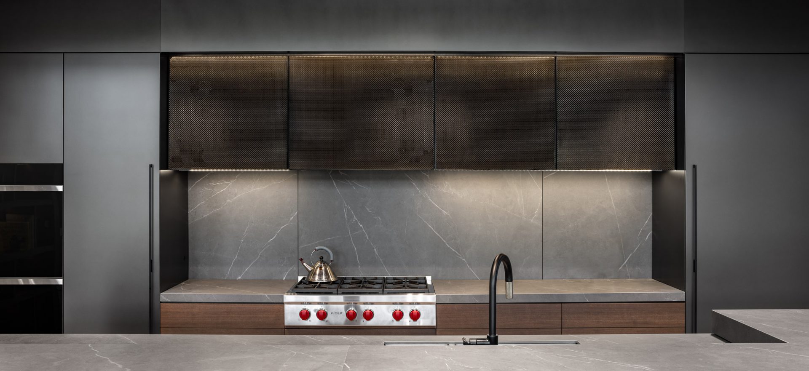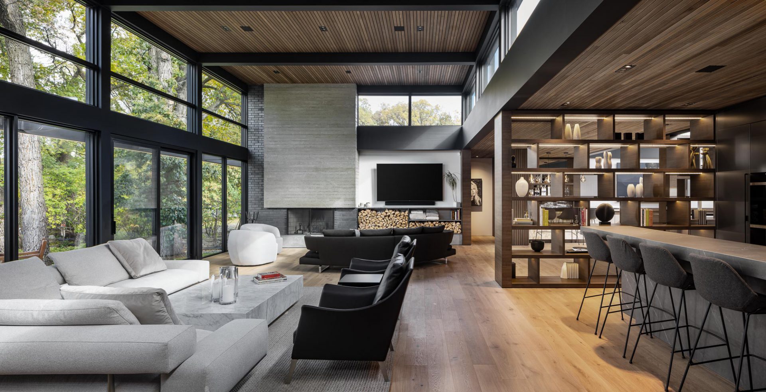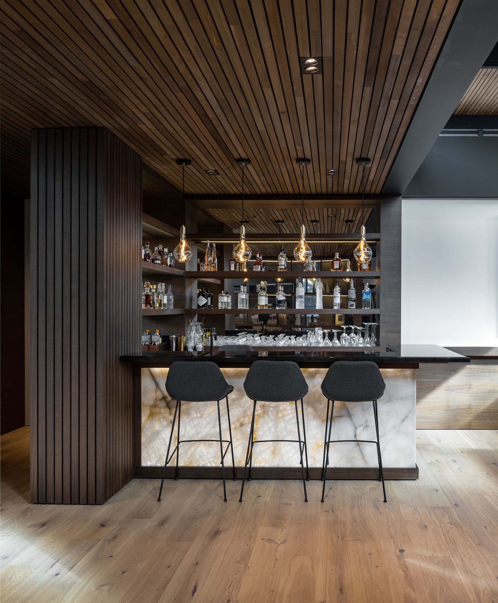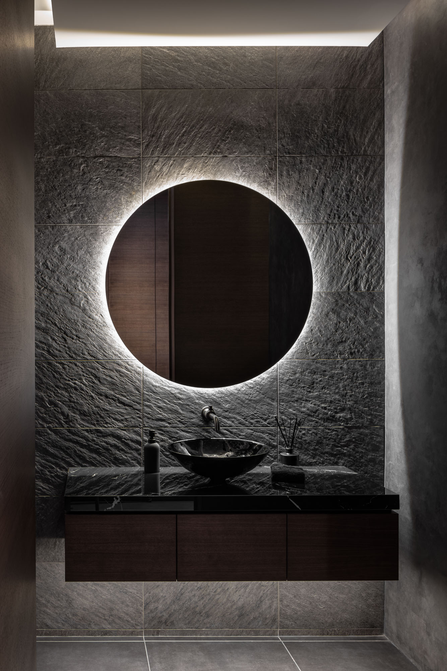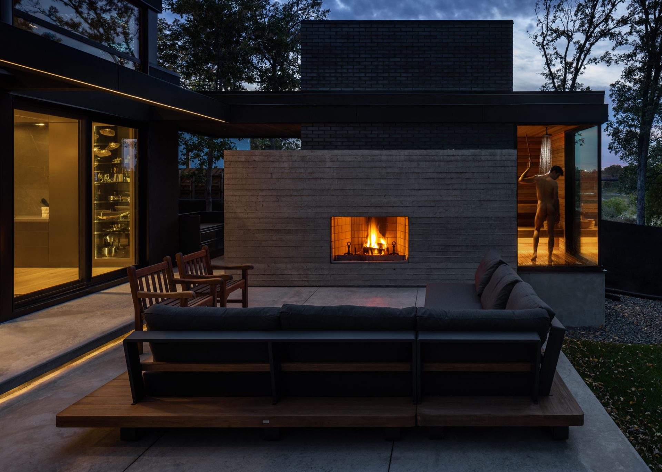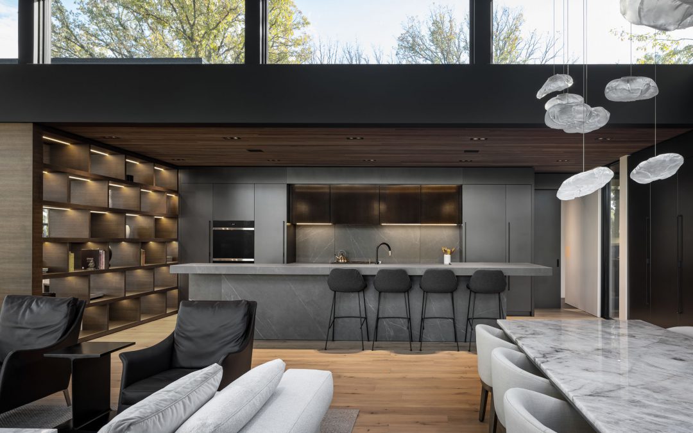Located along Winnipeg’s Assiniboine River, this hotel lounge-inspired bungalow was designed with a seamless connection between interior and exterior entertaining spaces. The layout is centred on a sprawling open plan living, dining, bar and lounge space, situated to capture optimal light during evening gatherings. These spaces open to an exterior entertaining room, sauna and well appointed outdoor kitchen overlooking private views to the river beyond.
Architecture: Secter Architecture + Design
Interiors: Secter Architecture + Design
Builder: Harris Builders
Engineer: Wolfrom Engineering
Photography: Lindsay Reid
