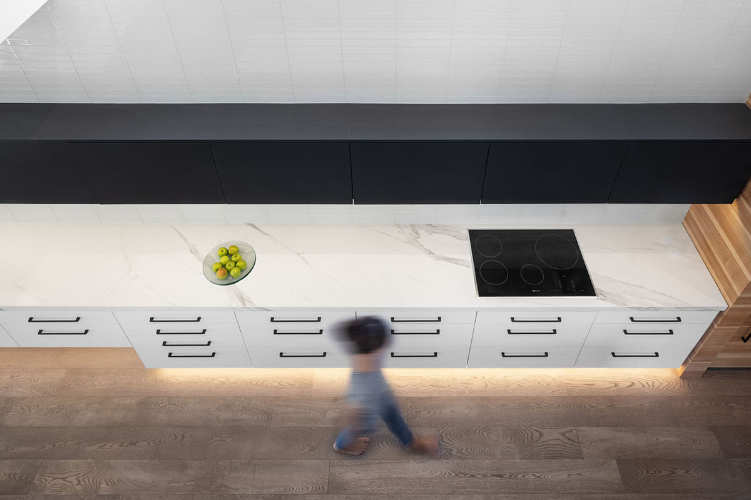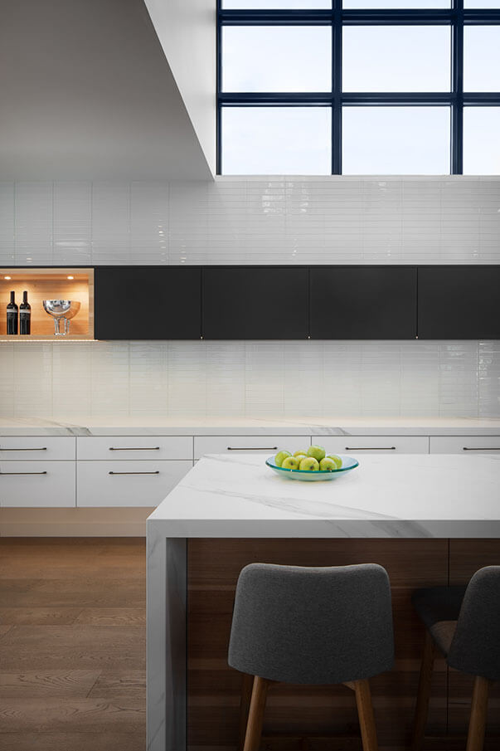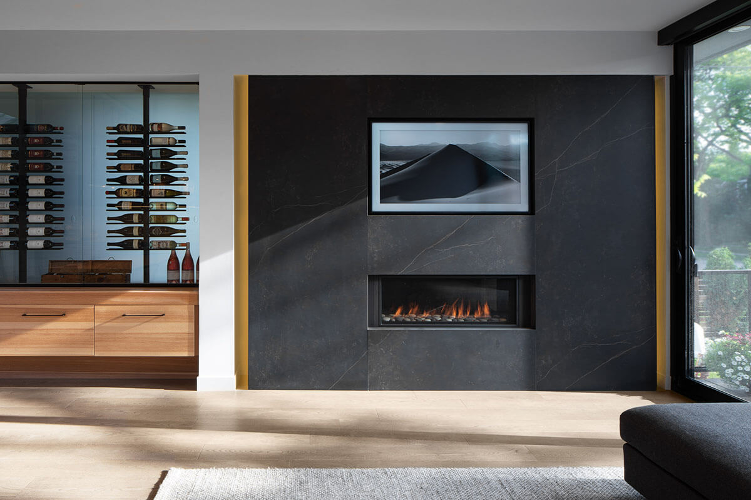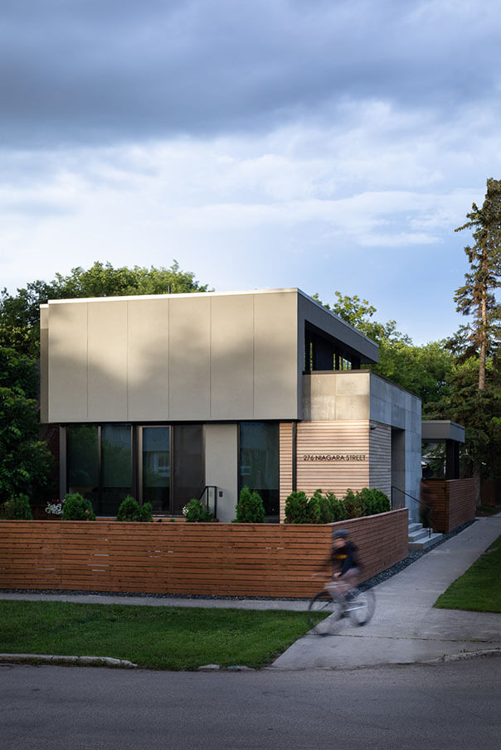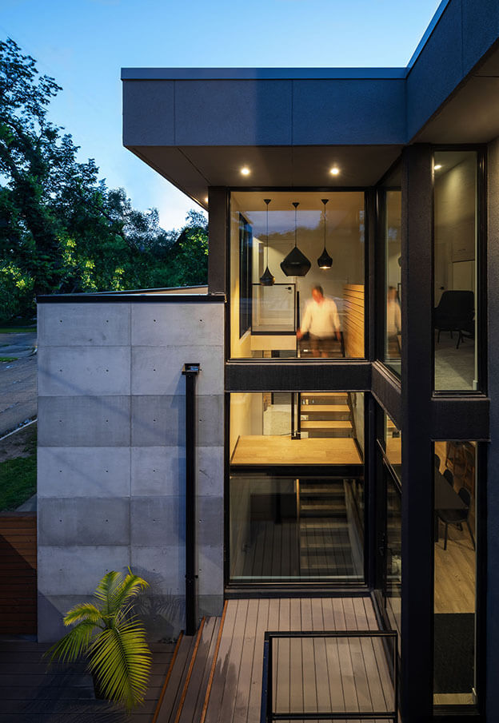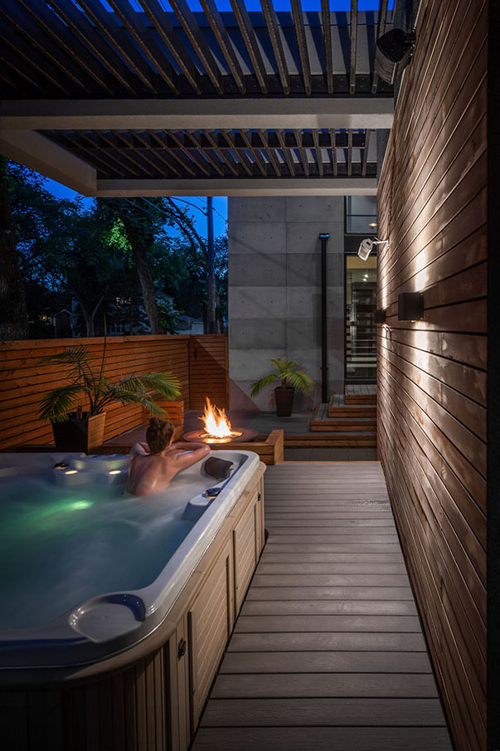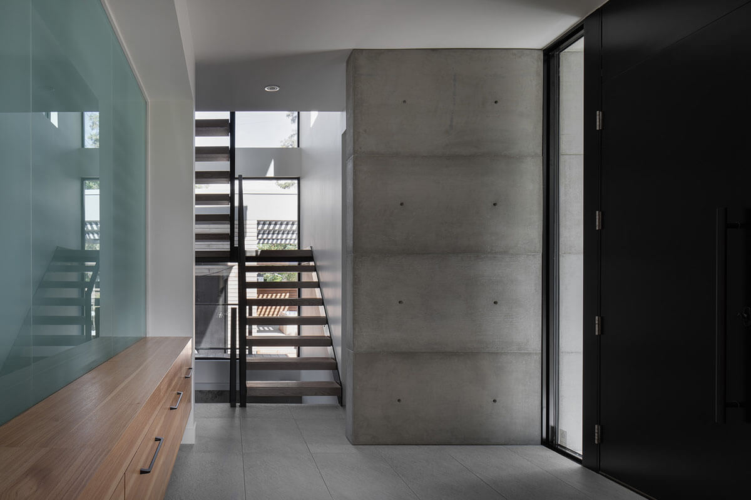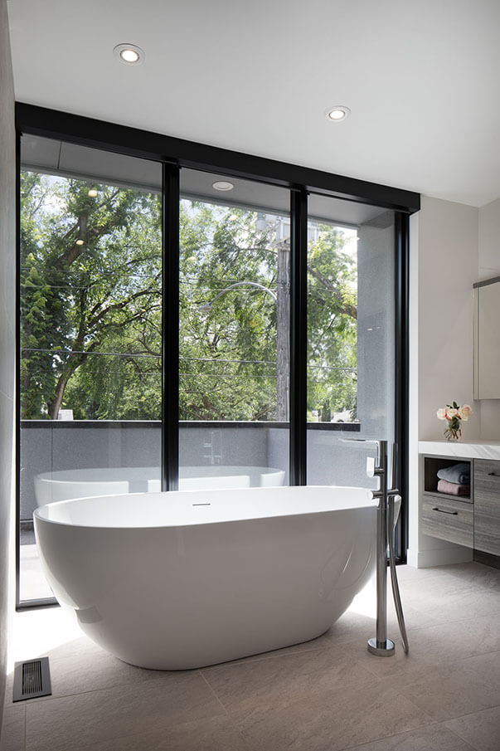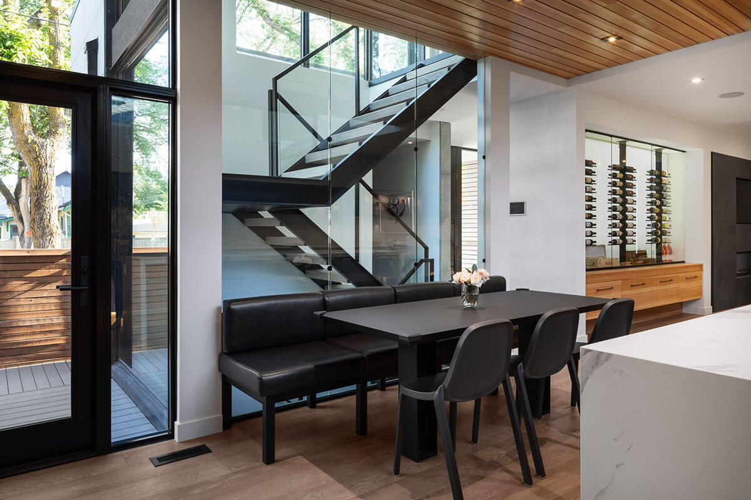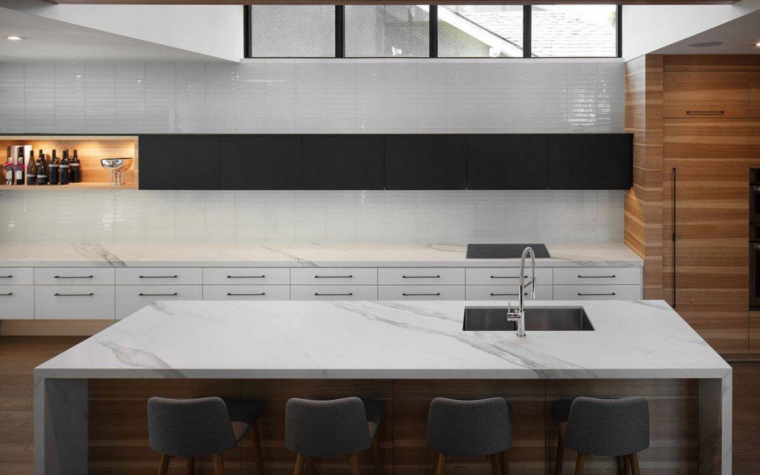Unassumingly tucked into an infill lot in the established Winnipeg neighbourhood of River Heights, this modern single-family home effortlessly integrates into the surrounding area. Designed for a young, modern family, the two-storey home takes the form of cubes balanced upon one another, the intersections and voids between these volumes create inviting double height, light-filled interior spaces and private outdoor spaces. The interiors, also by Secture Architecture+Design, include an illuminated wine wall and back-lit stone fireplace, a custom steel stair that is suspended against a wall of glazing, and an integrated steel dining set that anchors the modern kitchen.
Architecture: Secter Architecture + Design
Interiors: Secter Architecture + Design
Builder: Maric Homes
Engineer: Wolfrom Engineering


