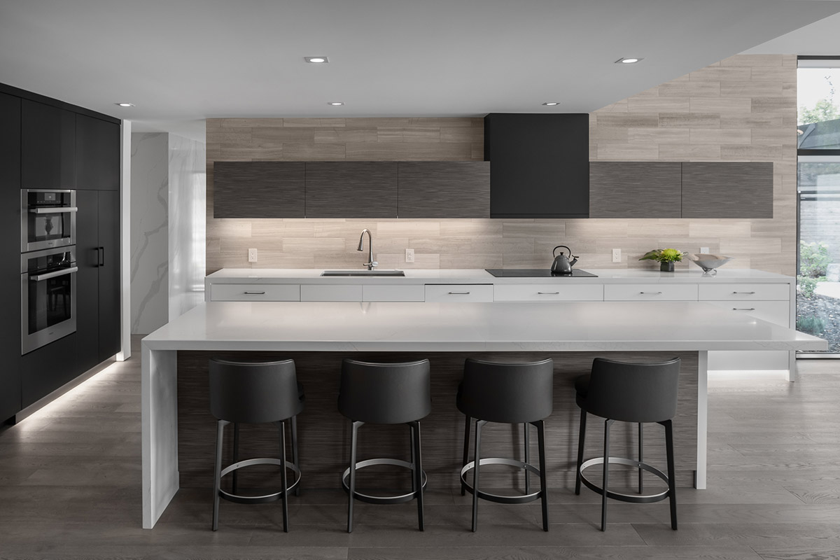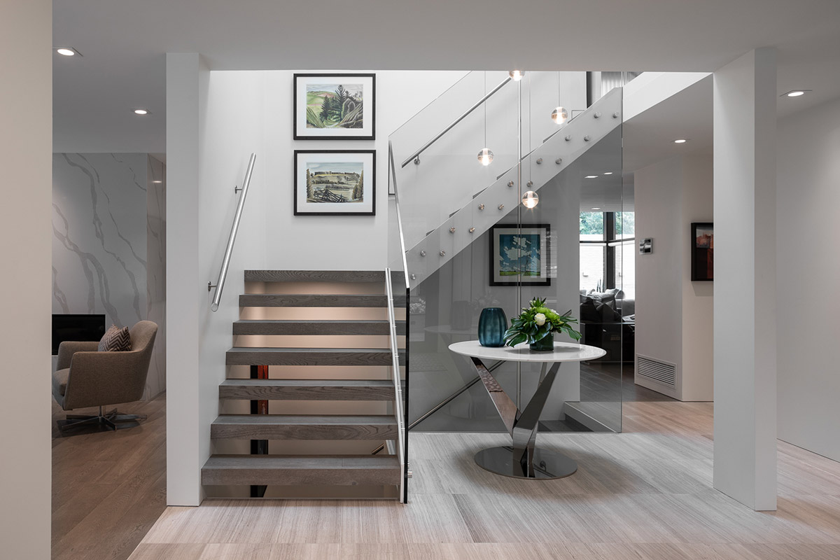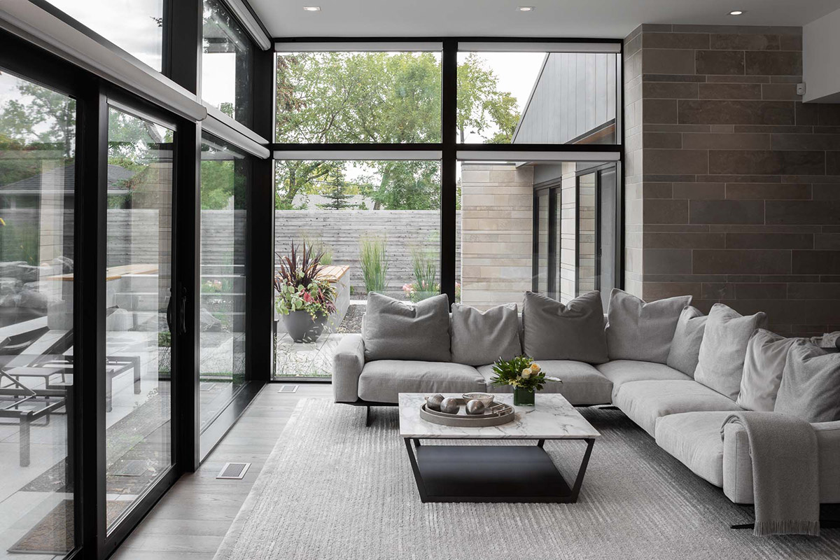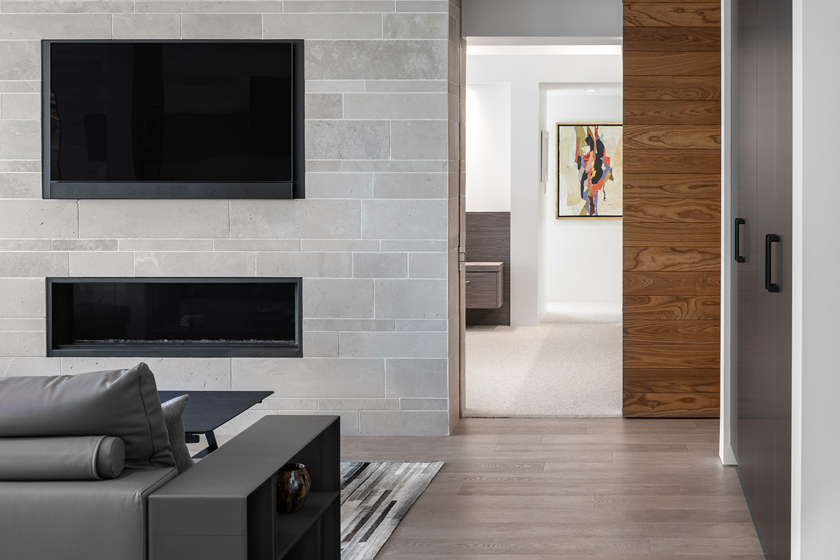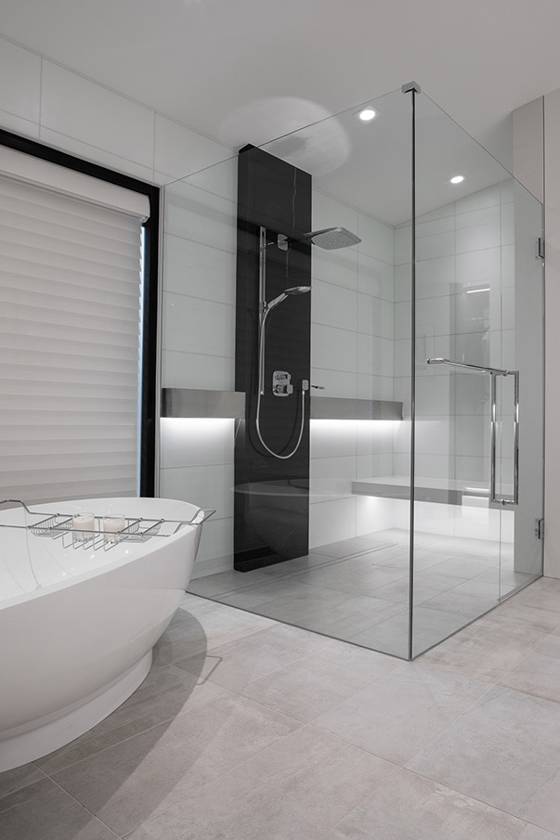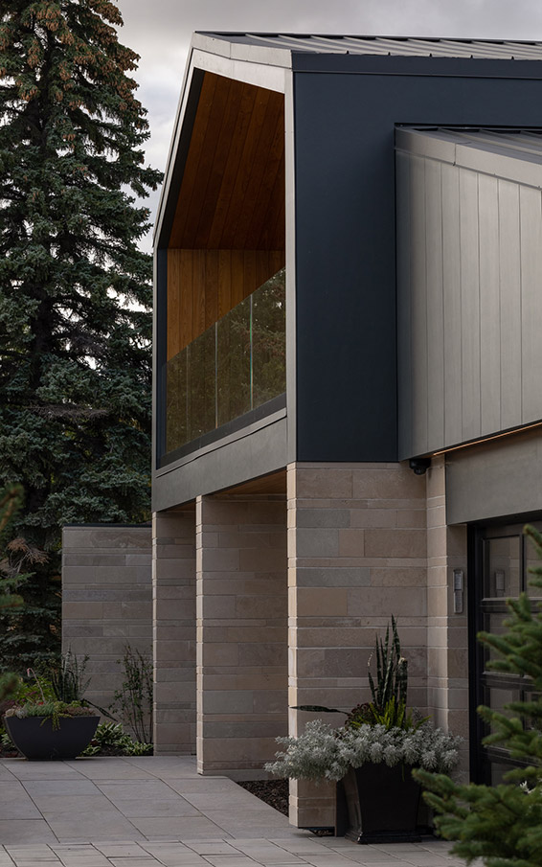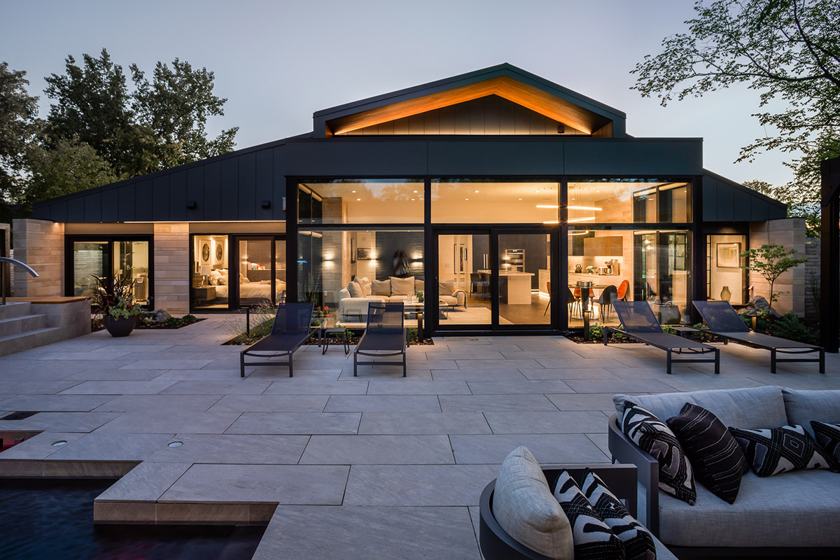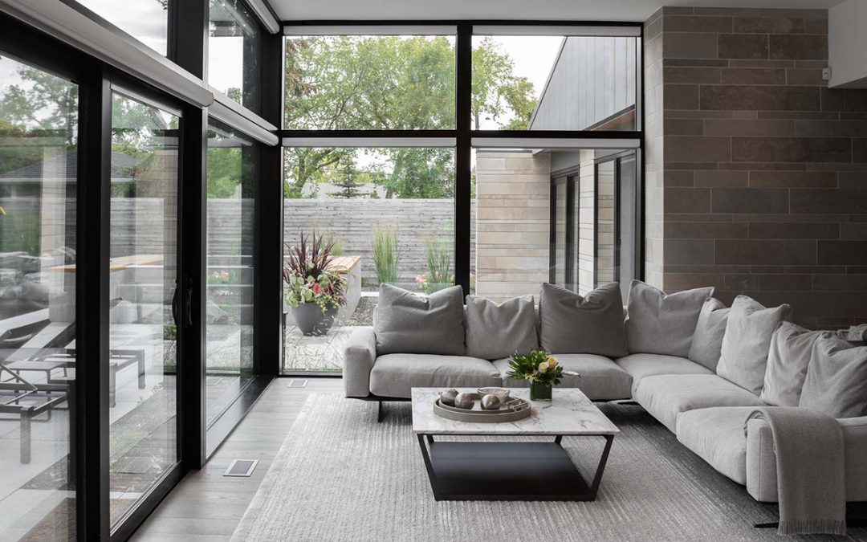Located an hour away from Winnipeg in Steinbach, Manitoba – a community surrounded by farms, overlooking the expansive prairie of Southern Manitoba – is a thoroughly modern, loft-like oasis with a terraced yard tailor-made for parties. The renovation and addition of a single-family residence into a big city-inspired, open concept home was driven by the clients’ desire for a refreshed outlook.
Vertical cedar siding and natural stone cladding hums against the newly designed landscape. Oversize windows in the new addition frame views to the pool, spa and exterior kitchen and reinforce a visual and physical connection between interior and exterior space. Natural stone tile, neutral fabrics and interior accents of wood and glass further express this interior/exterior relationship and the clients’ genuine appreciation for the local landscape and sense of place.
Architecture: Secter Architecture + Design
Interiors: Secter Architecture + Design
Builder: Harris Builders
Engineer: Wolfrom Engineering
