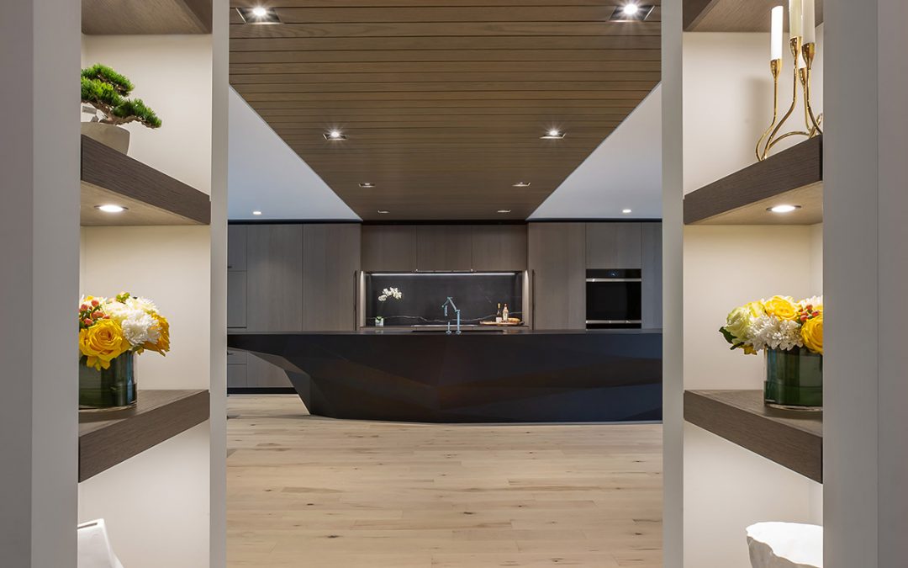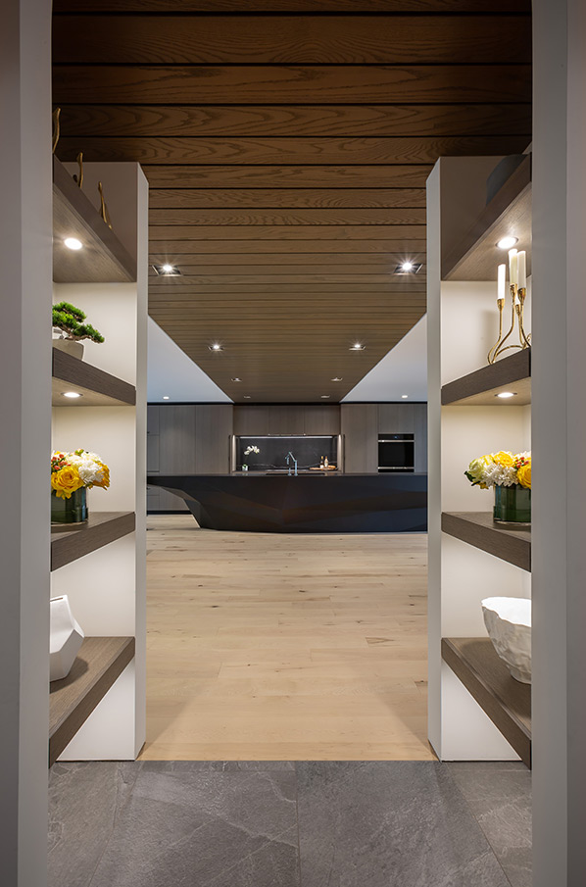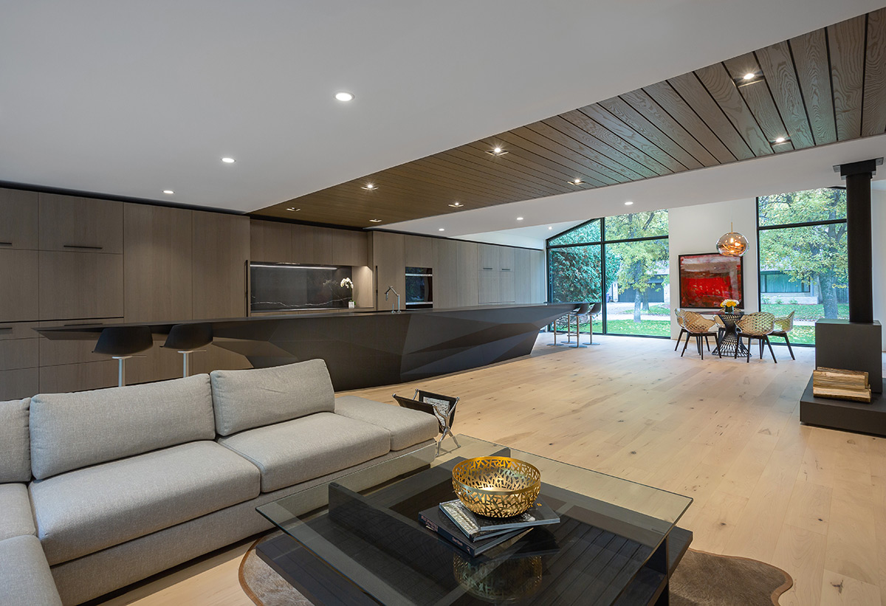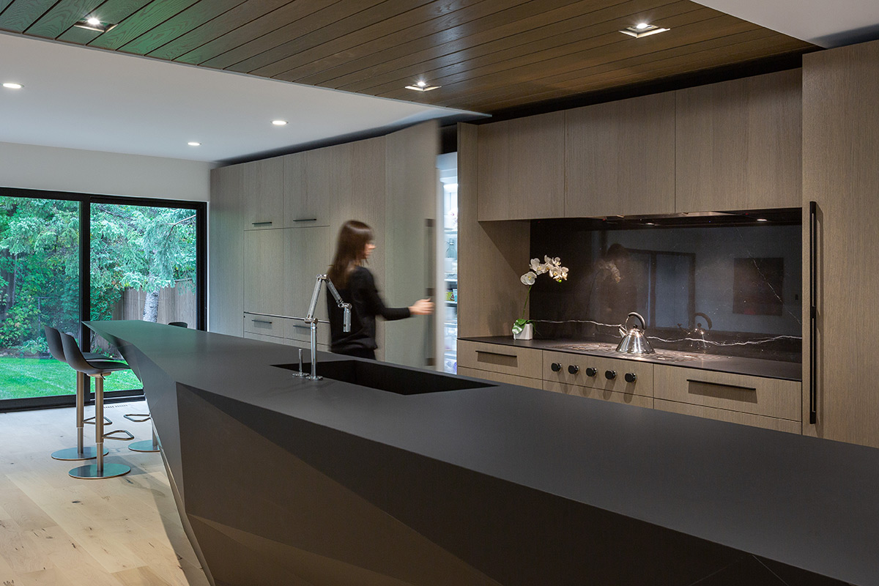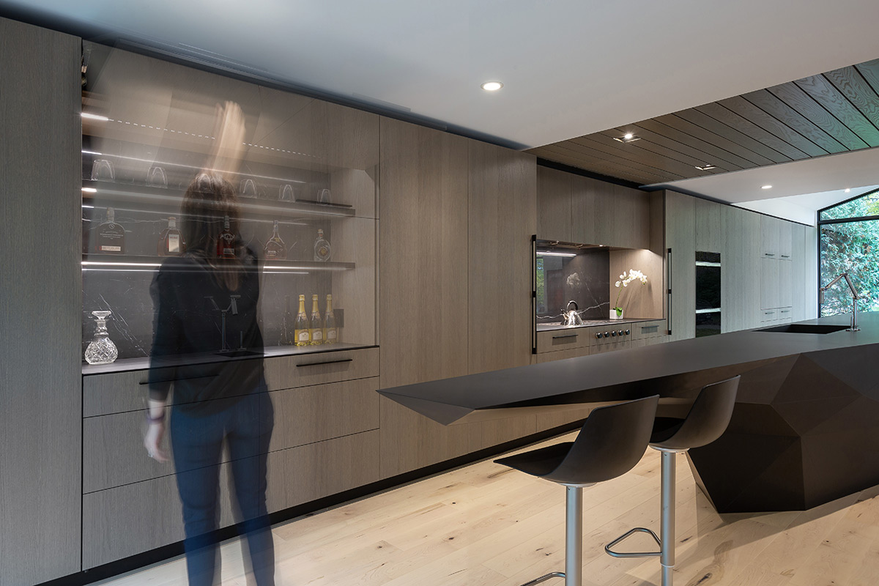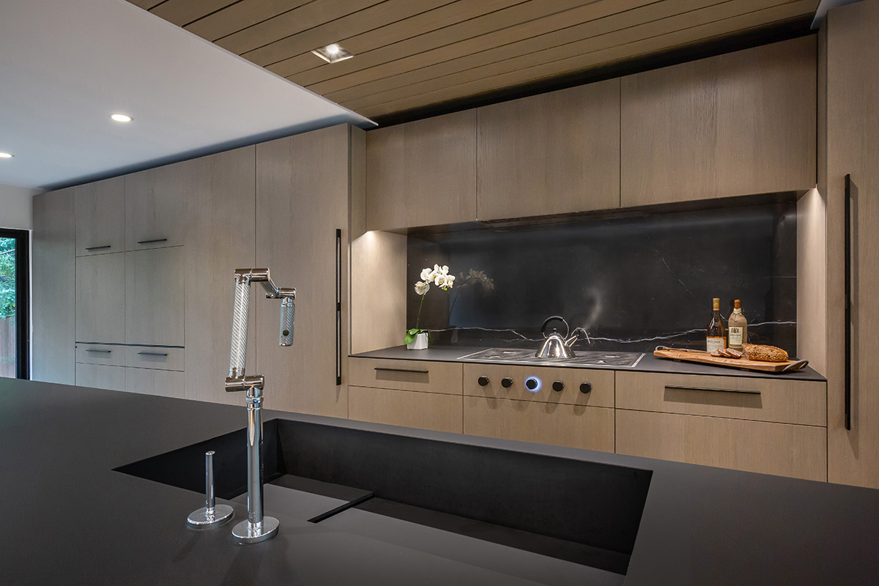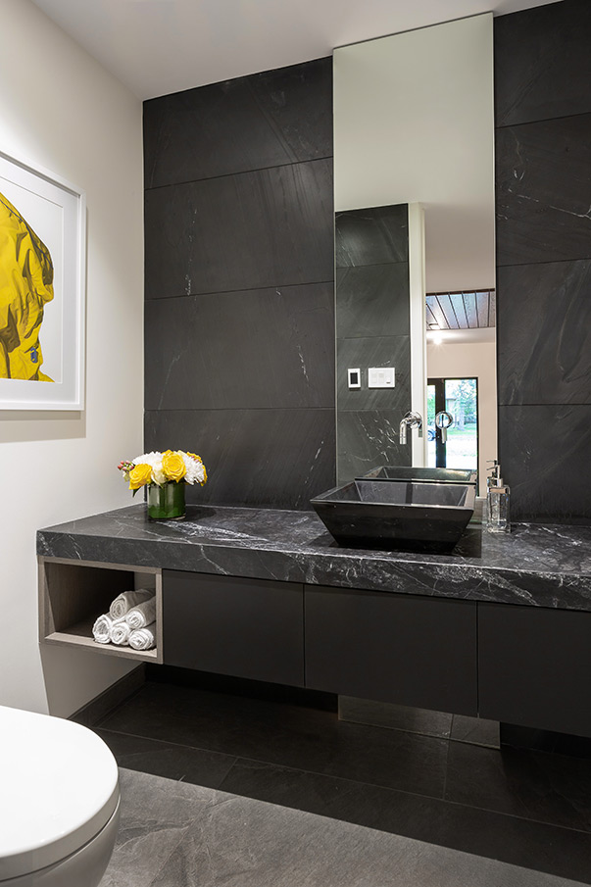The renovation, from an existing 1960s bungalow to a fresh, modern home was driven by the desire for a flexible, multi-functional landing pad for the client, a young design-savvy family. Features of other bungalows in the established neighborhood – their gables, outlined fascia, angled windows and chimneys – were reinterpreted and used to guide the extensive addition and remodel. From the front, a reclining gable roof shelters the new extension, allowing for a significant change in the atmosphere within the home. Once low and flat, ceilings are now more generous and varied, vaulting in the main living space and lowering in the private areas of the home. The interior’s previously enclosed orientation has shifted outward, toward the backyard and landscaped terrace.
Architecture: Secter Architecture + Design
Interiors: Secter Architecture + Design
Builder: Harris Builders
Engineer: Wolfrom Engineering
Award
1st Place: Best Kitchen Design
Sub Zero Wolf Western Canada Region
2017-2018

