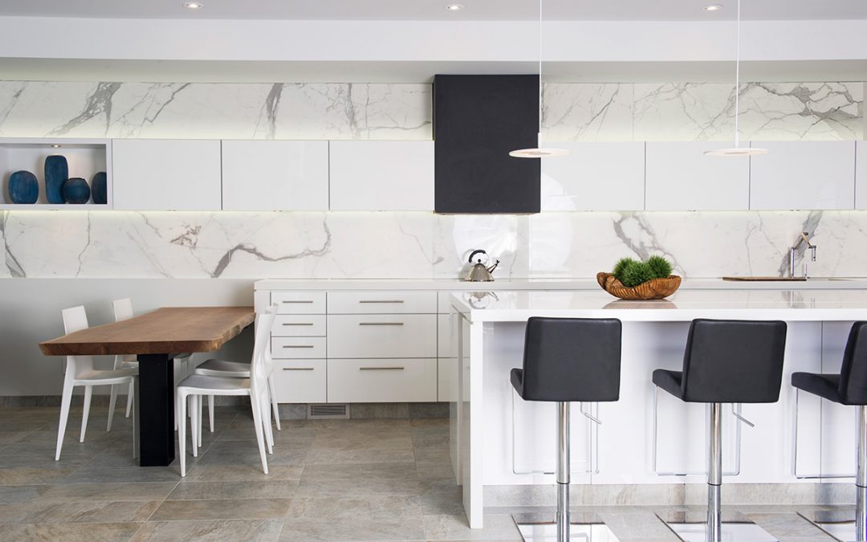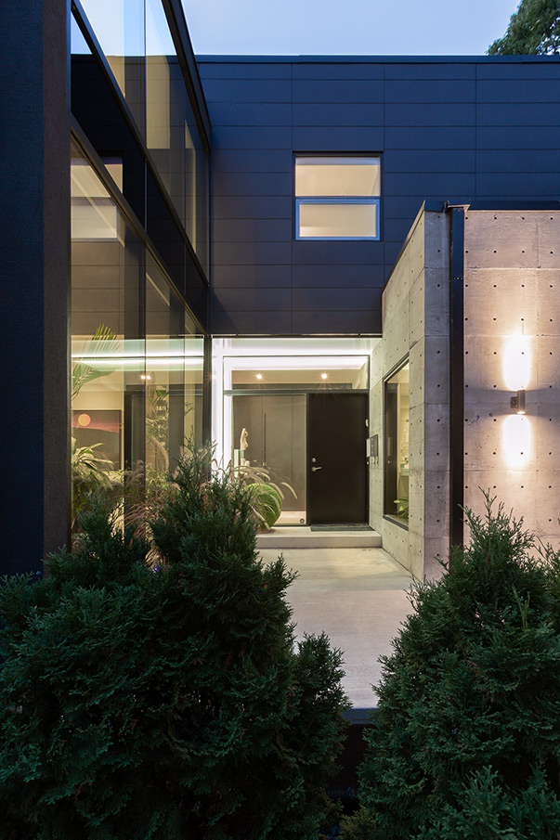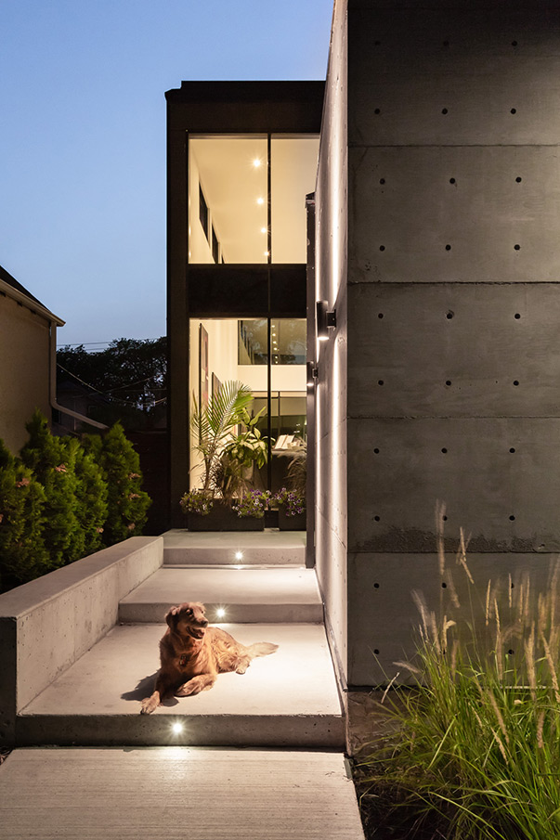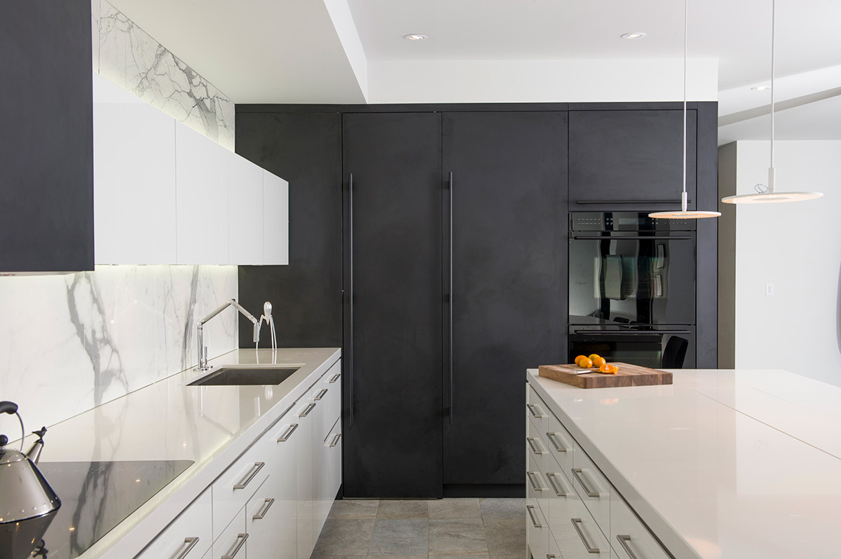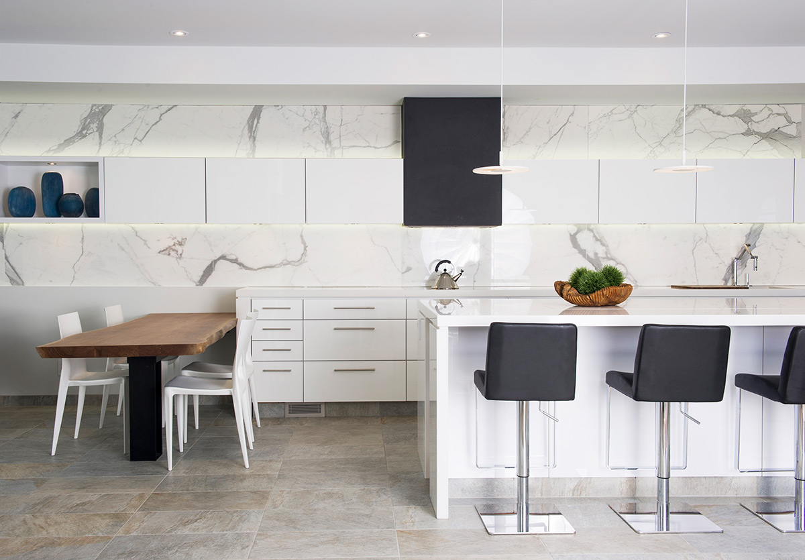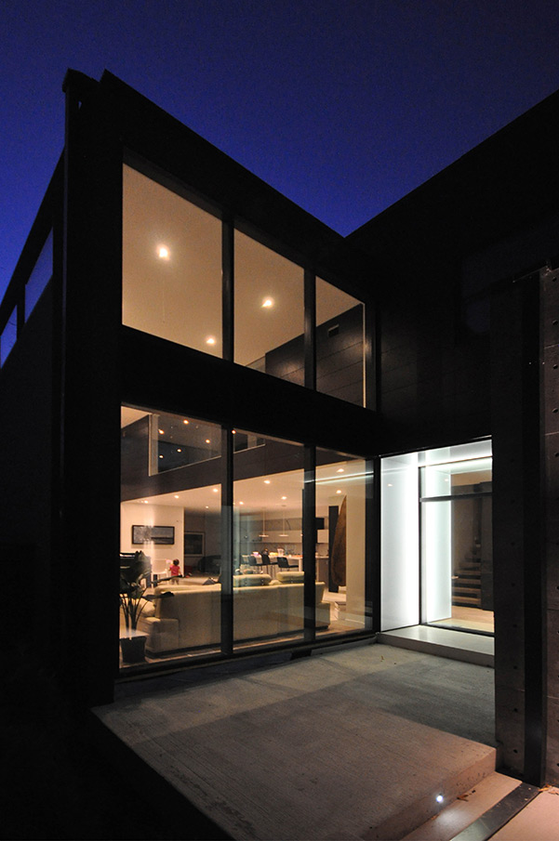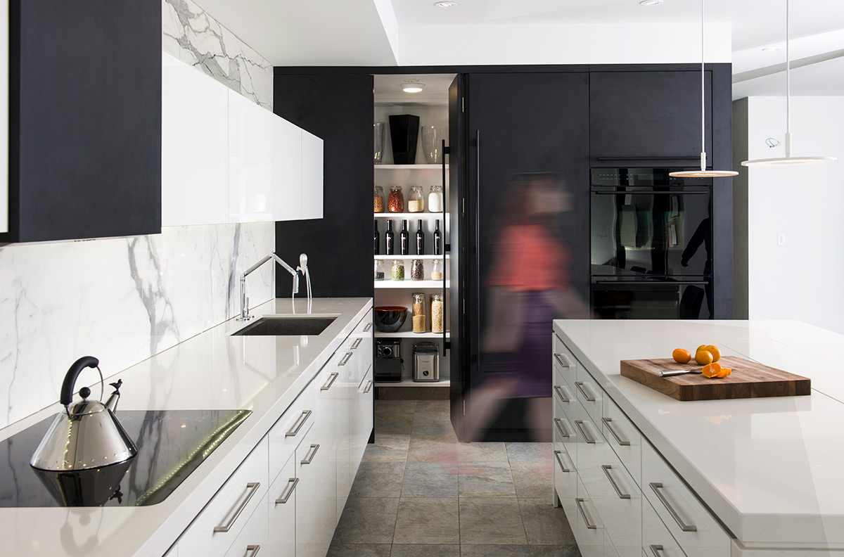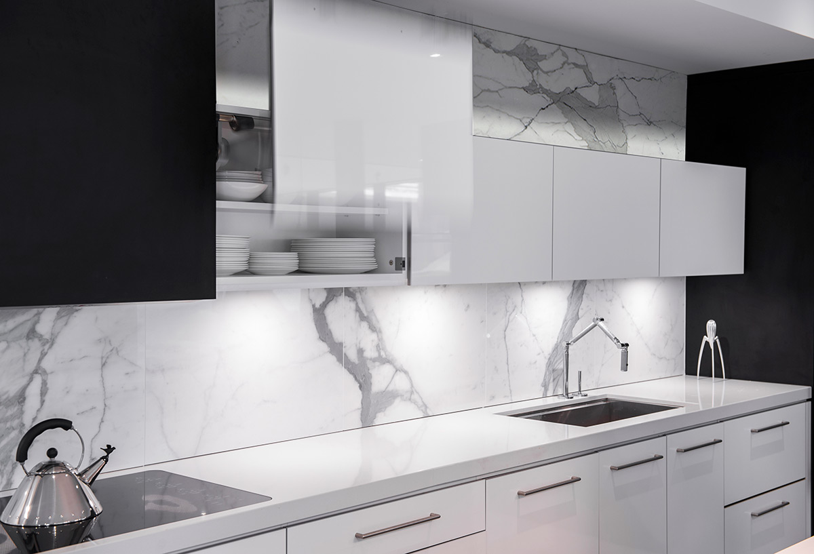Secter Architecture + Design’s home-base was completed in 2014 and constructed on a tight infill lot in the neighborhood of River Heights in Winnipeg, Manitoba. The project balances four distinct, but interconnected functions: a public, street-facing architectural office; a central, flexible social core containing the living, kitchen, and dining space; a private upper level; and a verdant open-air terrace and garden. Each program is expressed as a carefully balanced rectangular volume of space. Disparate functions are linked through thoughtful transitions and material consistency. A view links the office meeting table – through the exterior walk – with the main living space, a design move that expresses the Secters’ connected home and work life, a relationship that defines the firm.
Architecture: Secter Architecture + Design
Interiors: Secter Architecture + Design
Builder: Secter Architecture + Design
Engineer: Hanuschak Consultants
Awards
1st Place: Best Modern Kitchen Design >
Sub Zero Wolf Global Design Contest
2013-2014
1st Place: Best Kitchen Design
Sub Zero Wolf Western Canada Region
2013-2014

