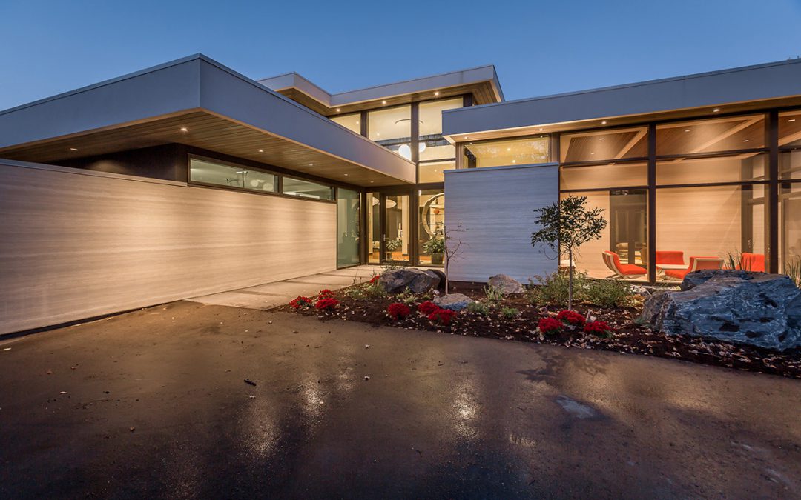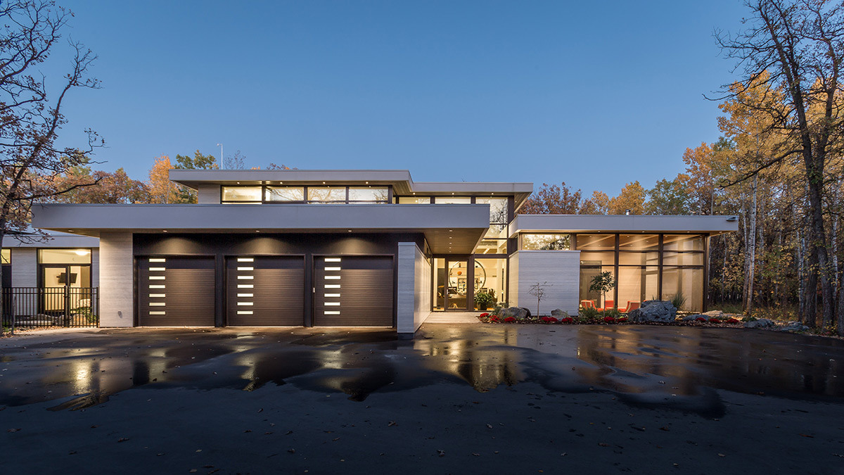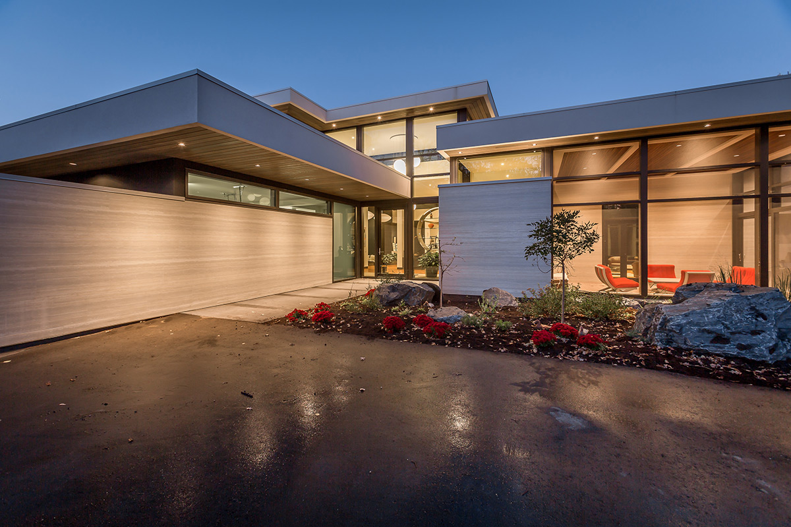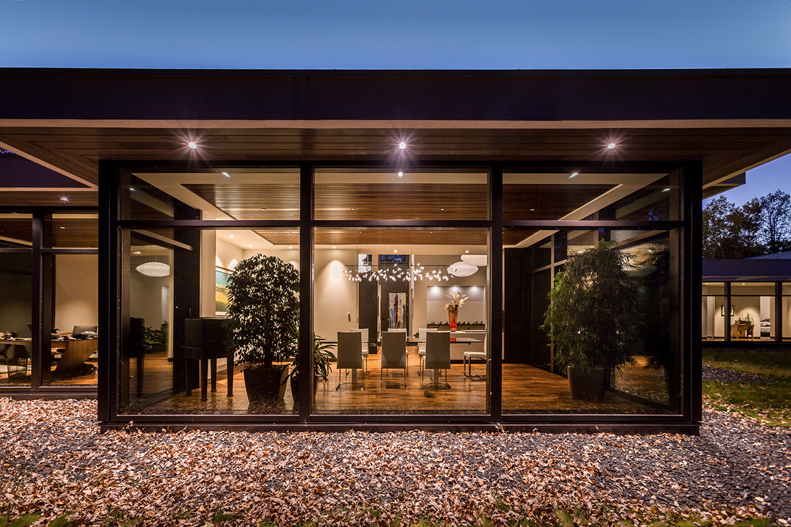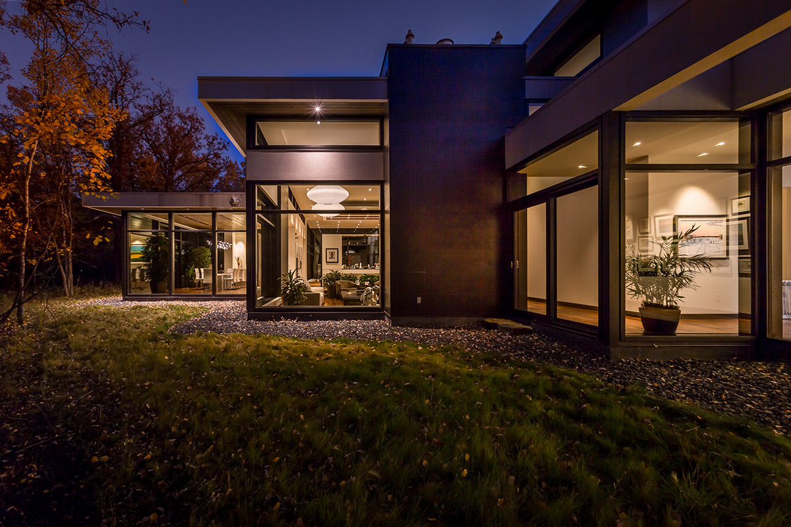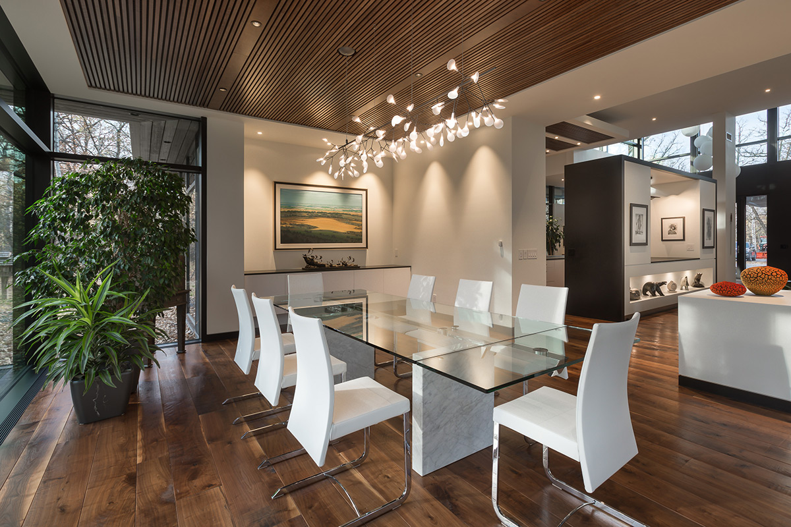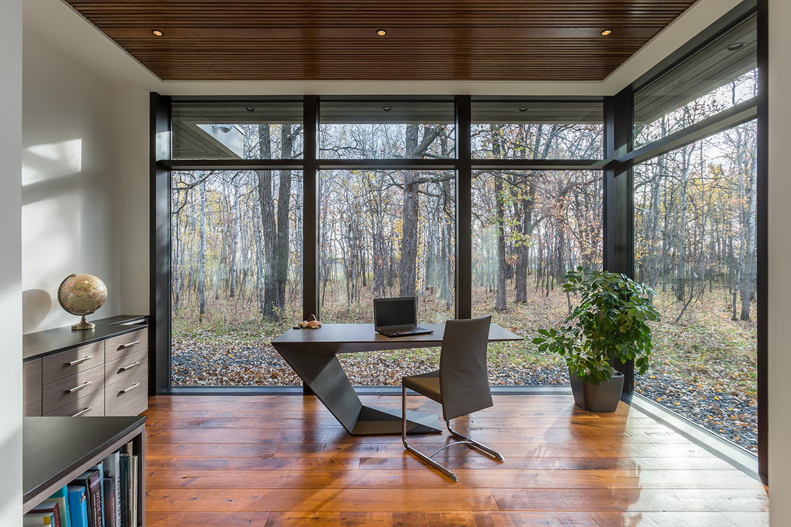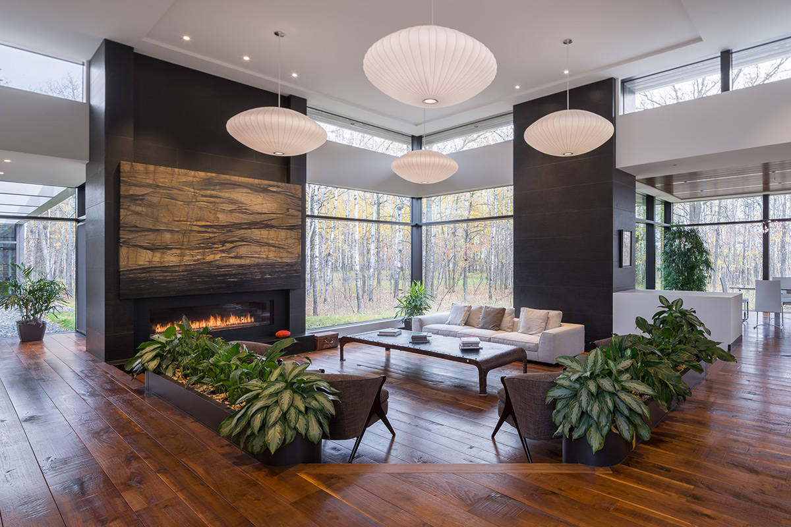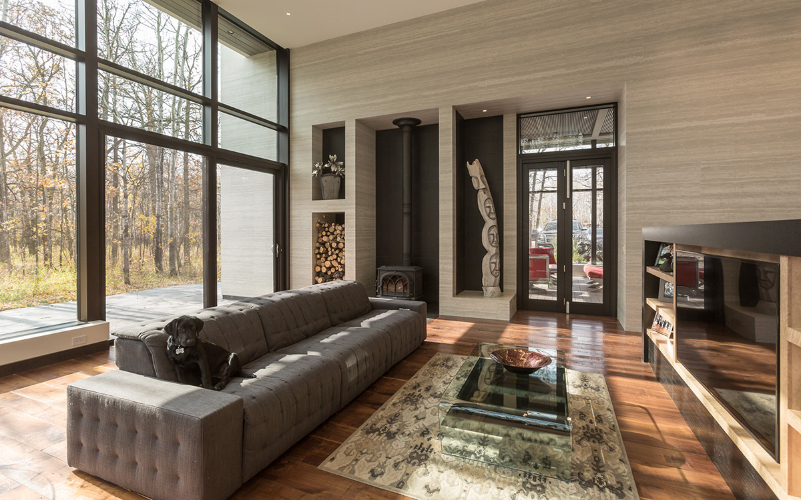Forest House sits among deciduous trees within an established boreal forest in South Winnipeg. The home was designed to highlight rather than compete with the natural surroundings. The low exterior profile is defined and broken by broad horizontal expanses of glazing that face the surrounding forest. To achieve the unobstructed panoramic views into the woods, window sills were dropped into the floor, beams were elevated within the roof structure and columns were concealed within the window mullions. The home’s material palette – striated stone cladding, light coloured stucco, and dark window frames – echo the site’s birch and poplar trees. The result is a visually seamless transition between interior and exterior. The home showcases a poetic treatment of modernism, connecting the home with nature in an imaginative, yet relatable, way.
Architecture: Secter Architecture + Design
Interiors: Secter Architecture + Design
Builder: Pinecreek Homes
Engineer: Wolfrom Engineering

