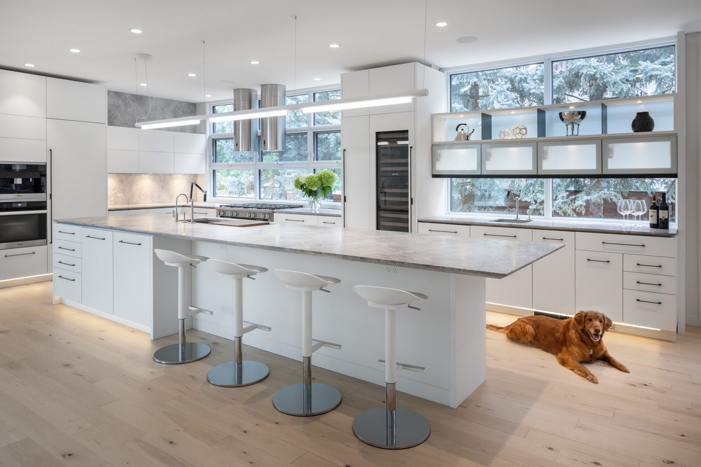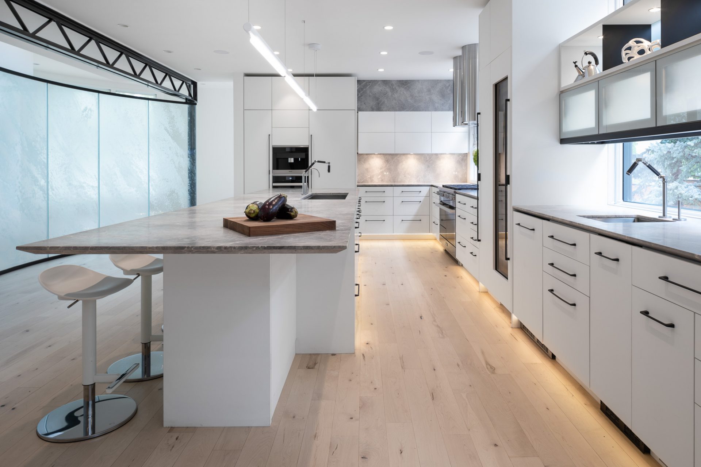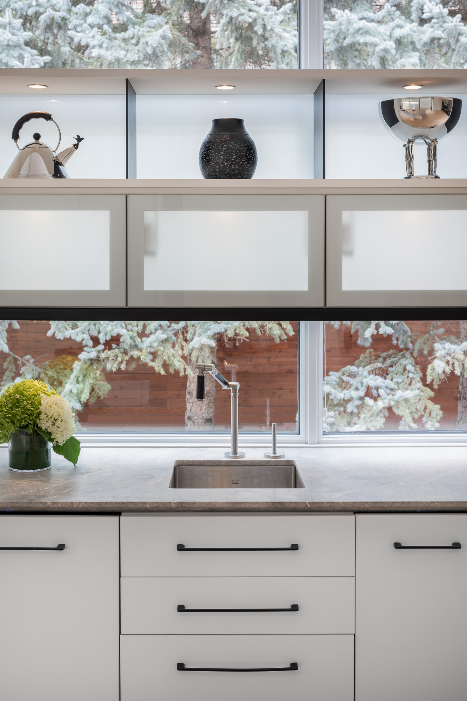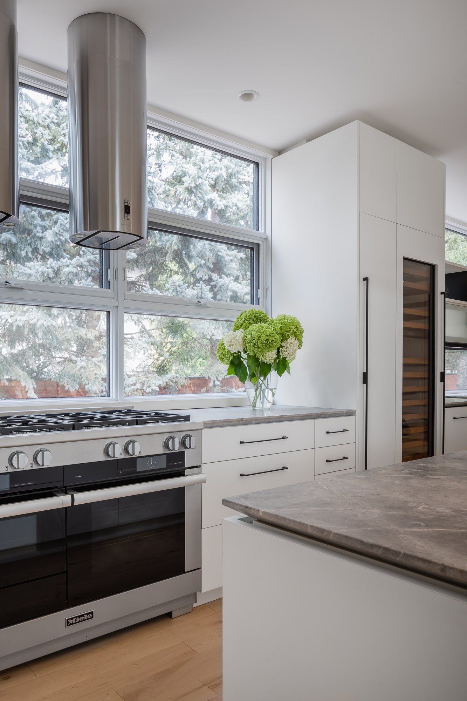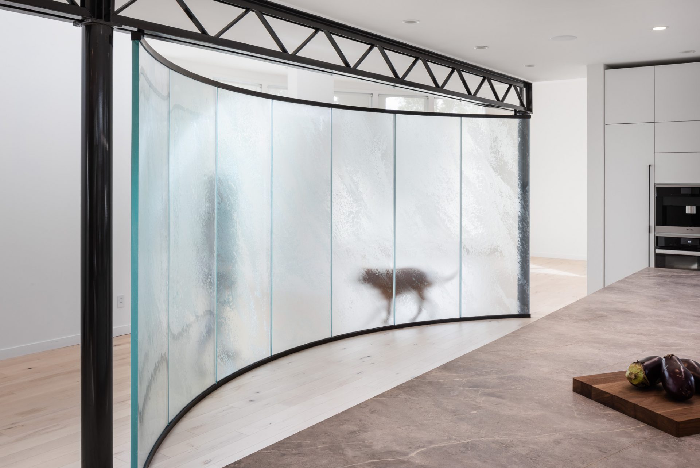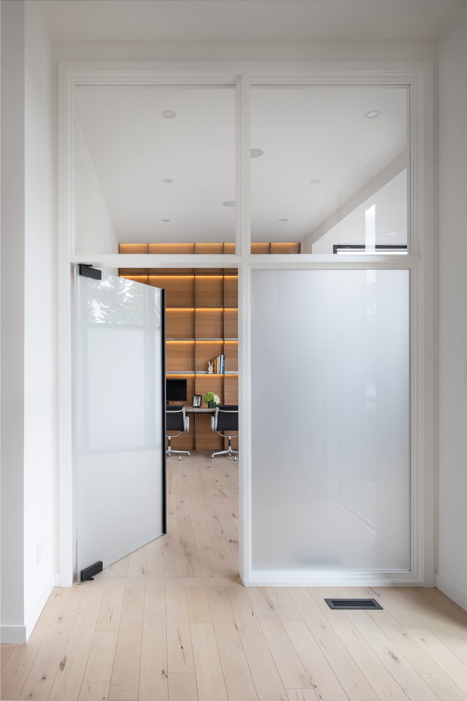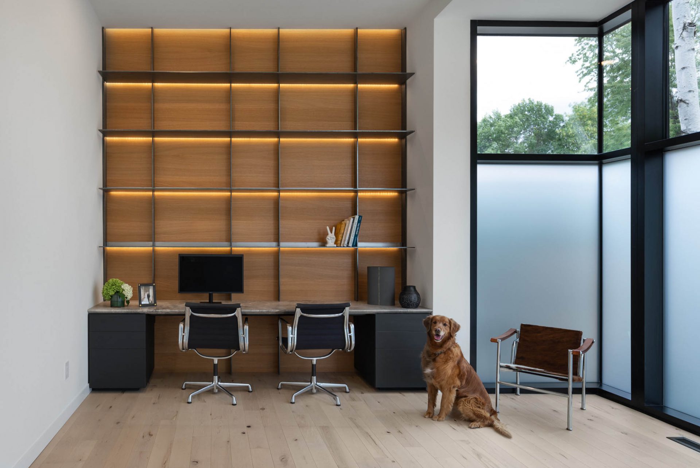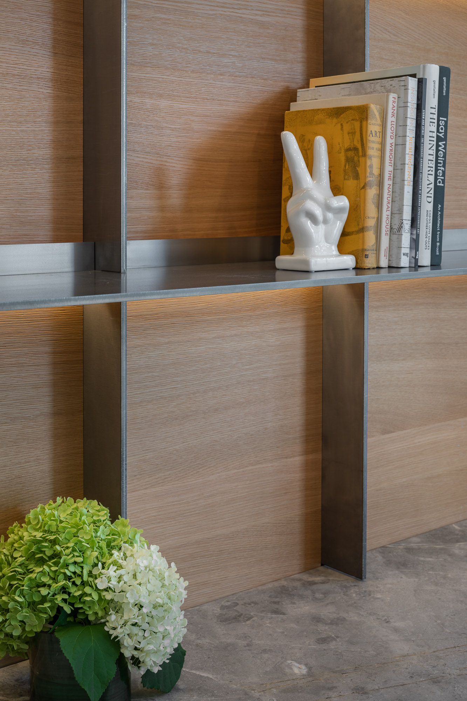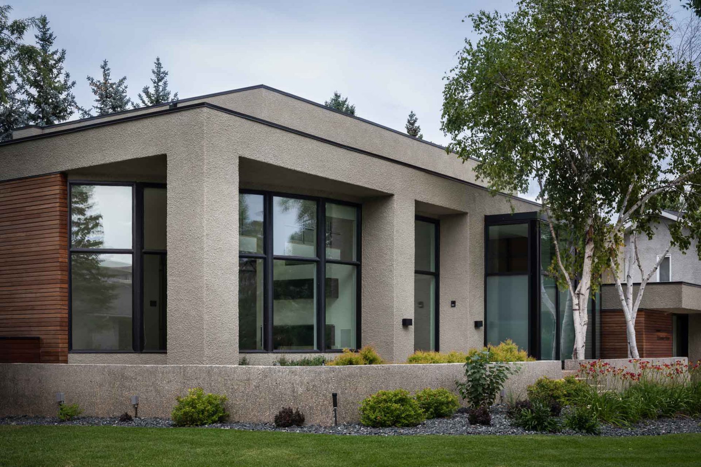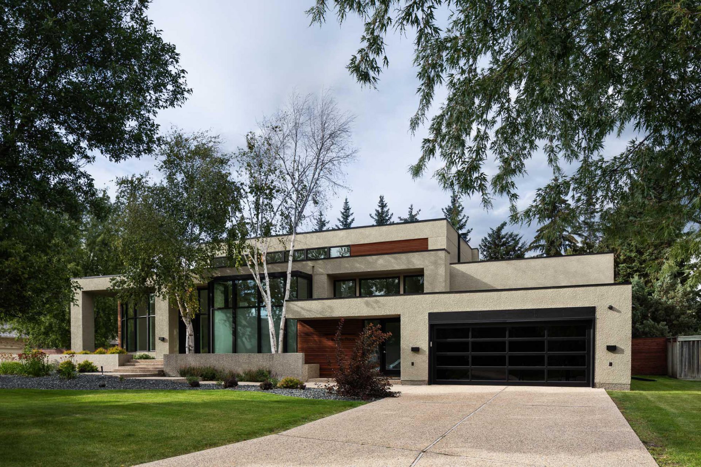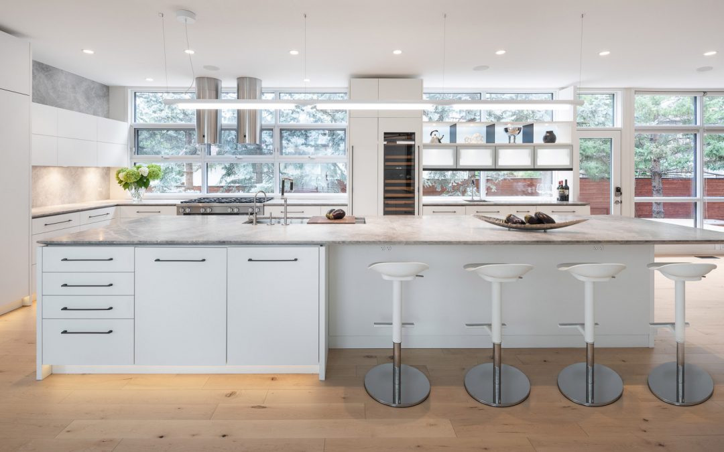Established Winnipeg based architects, Lloyd and Dov Secter both left their mark, decades apart, on this modern Tuxedo residence. First designed by Lloyd in 1992 as a custom home for a family of four, the residence featured contemporary luxuries for the period. Double height rooms, large windows, mirrored surfaces, curving glass block walls and glossy exposed steel divided spaces and made for a lively industrial-inspired environment, perfect for entertaining.
Under new ownership, the property was re-envisioned twenty-six years later by residential architect and Lloyd’s son Dov. The renovation held true to the original design vision, and respected the home’s solid structure and proportions, while modernizing the spaces for a new generation. A bright chef’s kitchen anchored by a 16 foot island, custom bar and full size wine cellar, reinvents the main level. The original curved glass block wall that previously divided the home’s central core was replaced with an etched art glass wall – a fresh take on the original arching curves that recurred throughout the original home. The latest in home automation, custom millwork and dramatic lighting elevate the interior spaces. An addition was added to the front of the house. A glass box with 12 foot ceilings, redefines the street facing elevation, and provides a home office, a necessity for modern life and the way we now live and work. Additional updates include a state of the art home gym and basketball court on the lower level, a rethought master ensuite, guest and family bathrooms, a bespoke powder room and modern updates to the home’s exterior façade.
Architecture: Secter Architecture + Design: Original design by Lloyd Secter, renovation + addition by Dovide Secter
Interiors: Secter Architecture + Design
Builder: Harris Builders (2018)
Engineer: Wolfrom Engineering (2018)
